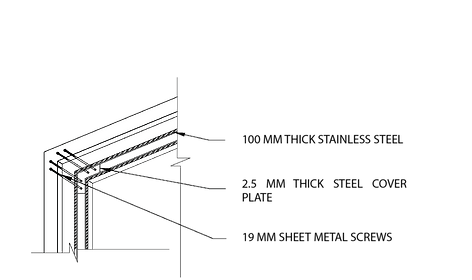top of page

X+why
The proposed spaces were; working space, art studio, meeting rooms, phone booths, cafe’ and gaming area.
The structure in the working space is a resemble of data or networking symbol.
The reason why networking symbol had been chosen, because it shows connectivity which also represents the concept ‘ DRIVEN ’
CONCEPT EXPLORATION






Furniture Layout Plan - Ground Floor

Furniture Layout Plan - Mezzanine Floor

Section - X

Section - Y
Steel Joint Detail

Folding Door Detail

Acoustic Wall Detail

bottom of page